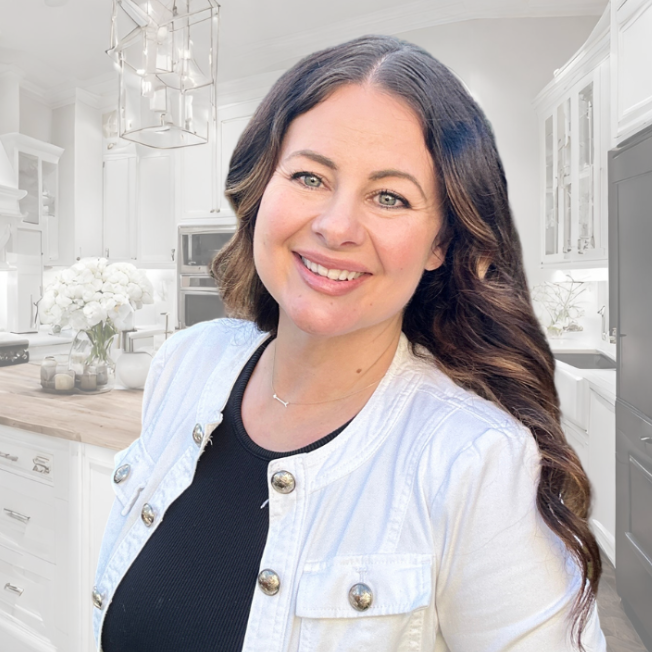For more information regarding the value of a property, please contact us for a free consultation.
6316 Boardman CT Rocklin, CA 95677
Want to know what your home might be worth? Contact us for a FREE valuation!

Our team is ready to help you sell your home for the highest possible price ASAP
Key Details
Sold Price $1,100,000
Property Type Single Family Home
Sub Type Single Family Residence
Listing Status Sold
Purchase Type For Sale
Square Footage 2,845 sqft
Price per Sqft $386
Subdivision Sierra View
MLS Listing ID 225103207
Sold Date 10/10/25
Bedrooms 4
Full Baths 3
HOA Y/N No
Year Built 1999
Lot Size 0.763 Acres
Acres 0.7632
Property Sub-Type Single Family Residence
Source MLS Metrolist
Property Description
Nestled on the ridge in the sought after Sierra View neighborhood, this single story home offers breathtaking views and an exceptional floor plan designed for both comfort and entertaining. Enjoy the warmth and character of four fireplaces throughout the home, along with a charming courtyard that invites you to relax and unwind. The chef's kitchen flows seamlessly into the living and dining spaces, while a built-in BBQ and spacious outdoor areas make hosting a breeze. Located in a quiet cul-de-sac, this home is just a short walk to top-rated schools, scenic bike trails, parks, restaurants, and Lifetime Fitness. A rare opportunity to live in one of the area's most desirable settings.
Location
State CA
County Placer
Area 12677
Direction Sierra College to Nightwatch. Rt on Echo Ridge, Left on Longview, Rt on Boardman, stay left to ene of cul de sac.
Rooms
Guest Accommodations No
Master Bathroom Shower Stall(s), Double Sinks, Tub, Walk-In Closet, Window
Master Bedroom Ground Floor
Living Room Great Room
Dining Room Breakfast Nook, Formal Room, Dining Bar, Space in Kitchen
Kitchen Pantry Closet, Granite Counter
Interior
Heating Central
Cooling Ceiling Fan(s), Central
Flooring Wood
Fireplaces Number 4
Fireplaces Type Living Room, Master Bedroom, Raised Hearth, Stone, Family Room
Appliance Free Standing Refrigerator, Gas Cook Top, Hood Over Range, Ice Maker, Dishwasher, Disposal, Microwave, Double Oven
Laundry Cabinets, Dryer Included, Washer Included, Inside Room
Exterior
Exterior Feature Built-In Barbeque, Kitchen
Parking Features Attached, RV Possible
Garage Spaces 3.0
Utilities Available Public
View Garden/Greenbelt, Hills
Roof Type Tile
Topography Trees Many
Private Pool No
Building
Lot Description Auto Sprinkler F&R, Cul-De-Sac, Greenbelt
Story 1
Foundation Slab
Builder Name Tim Lewis
Sewer Public Sewer
Water Public
Architectural Style Traditional
Schools
Elementary Schools Rocklin Unified
Middle Schools Rocklin Unified
High Schools Rocklin Unified
School District Placer
Others
Senior Community No
Tax ID 046-420-019-000
Special Listing Condition Trust
Read Less

Bought with Grounded R.E.
GET MORE INFORMATION




