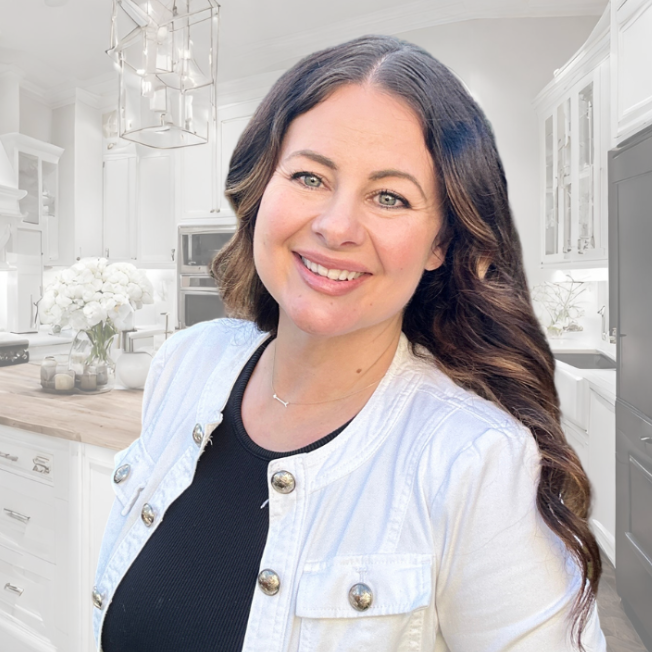333 Claydon WAY Sacramento, CA 95864

UPDATED:
Key Details
Sold Price $1,770,000
Property Type Single Family Home
Sub Type Single Family Residence
Listing Status Sold
Purchase Type For Sale
Square Footage 2,895 sqft
Price per Sqft $611
Subdivision Wilhaggin
MLS Listing ID 225099897
Sold Date 10/06/25
Bedrooms 4
Full Baths 3
HOA Y/N No
Year Built 1973
Lot Size 0.280 Acres
Acres 0.28
Property Sub-Type Single Family Residence
Source MLS Metrolist
Property Description
Location
State CA
County Sacramento
Area 10864
Direction American River Drive to Estates Drive to Clayton Way.
Rooms
Guest Accommodations No
Master Bathroom Shower Stall(s), Double Sinks, Sunken Tub, Walk-In Closet
Master Bedroom Outside Access
Living Room Other
Dining Room Formal Room
Kitchen Breakfast Area, Granite Counter
Interior
Interior Features Cathedral Ceiling, Formal Entry, Wet Bar
Heating Central, Fireplace(s)
Cooling Ceiling Fan(s), Central
Flooring Concrete, Laminate, Tile, Wood
Fireplaces Number 2
Fireplaces Type Living Room, Raised Hearth, Family Room, Stone
Window Features Dual Pane Full
Appliance Gas Cook Top, Gas Plumbed, Gas Water Heater, Built-In Refrigerator, Hood Over Range, Ice Maker, Dishwasher, Disposal, Microwave, Double Oven, Wine Refrigerator, Free Standing Freezer
Laundry Cabinets, Sink, Space For Frzr/Refr, Hookups Only, Inside Room
Exterior
Parking Features Attached, Garage Facing Side
Garage Spaces 3.0
Fence Back Yard
Pool Built-In, Pool Sweep, Pool/Spa Combo, Fenced
Utilities Available Public
View Other
Roof Type Tile
Private Pool Yes
Building
Lot Description Auto Sprinkler F&R, Corner
Story 1
Foundation Raised
Sewer Public Sewer
Water Public
Architectural Style Modern/High Tech, Ranch
Level or Stories One
Schools
Elementary Schools San Juan Unified
Middle Schools San Juan Unified
High Schools San Juan Unified
School District Sacramento
Others
Senior Community No
Tax ID 292-0323-001-0000
Special Listing Condition None

Bought with House Real Estate
GET MORE INFORMATION




